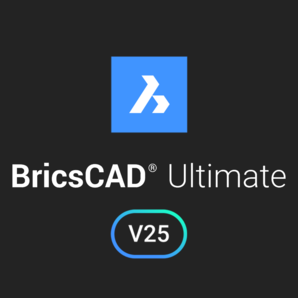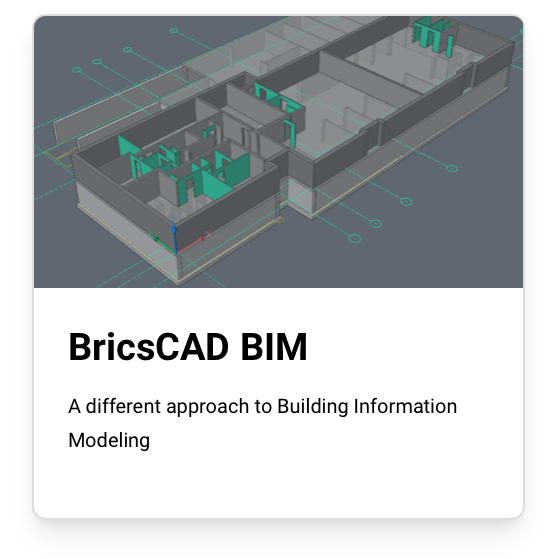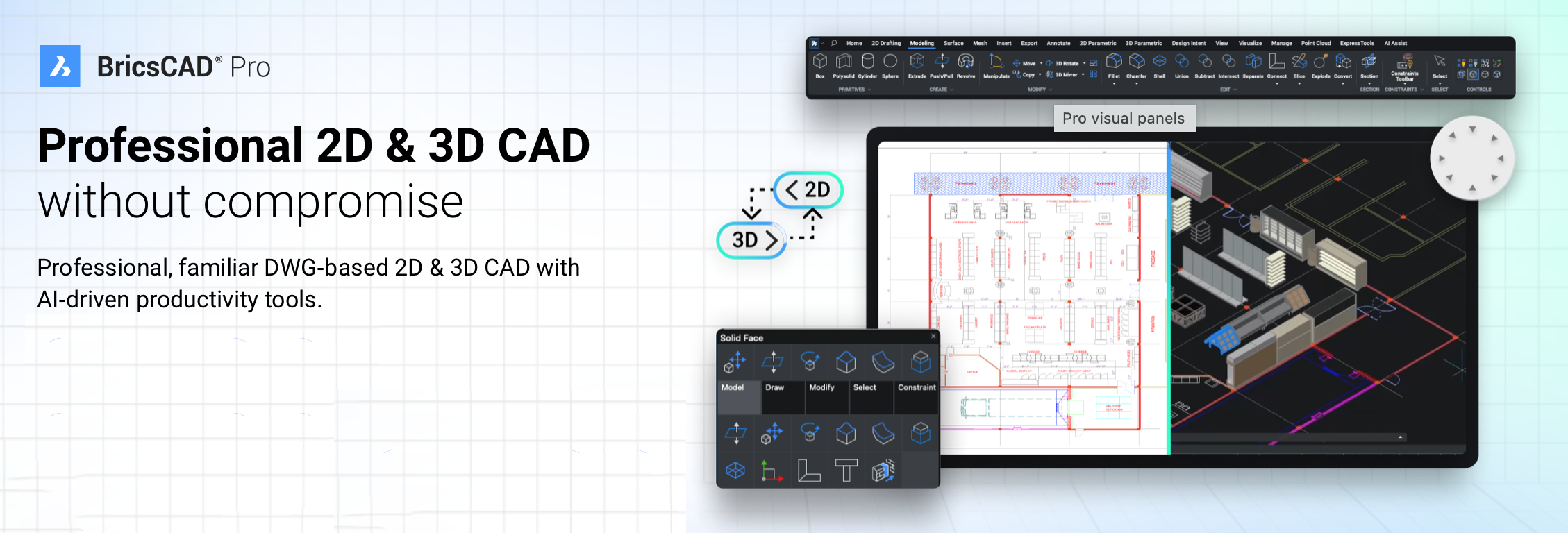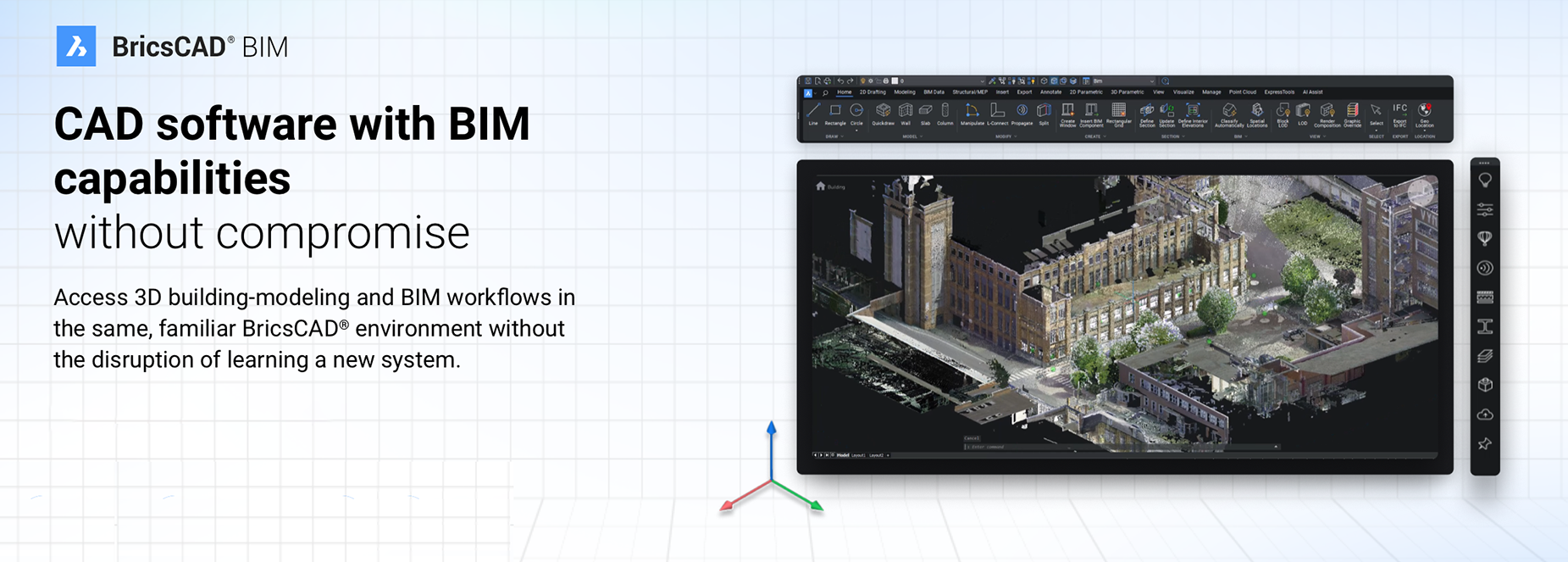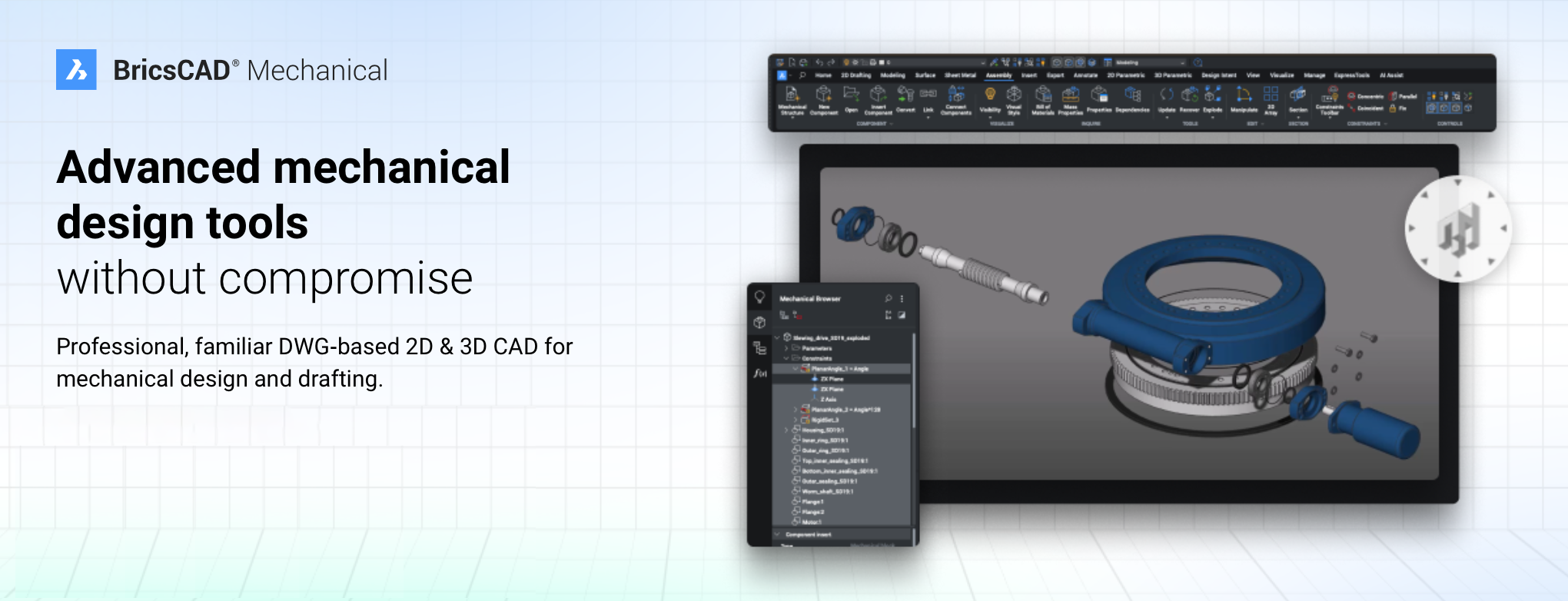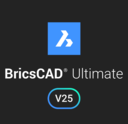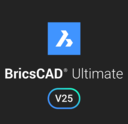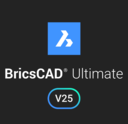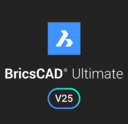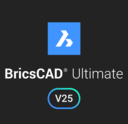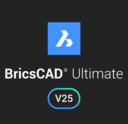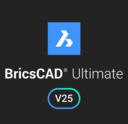- CAD Plotters
- Wide-Format Photo, Fine Art & Graphic Printers
- HP Latex, Outdoor, Signage, Wall Paper Printers & Cutters
- Wide Format Ink & Media Supplies
- Multi Functional Printers & Plan Copiers
- Large Format Scanners
- Finishing - Large Format Paper Folders, Trimmers, XY Cutters & Laminating
- Canon A4 and A3 Copier Paper
- Canvas, Stretcher Bars & Laminate
- Fabric Printers
- 3D Printers
- Bricsys® CAD Software
- Colour Management & RIP Software
- Plotter Warranties
- Storage & Filing Systems
- OFFERS
Why use plot-IT?
- Est since 1965
- Group turnover - £15 million
- 5 UK offices with over 100 staff
- HP Designjet Warranty Provider
- Autodesk Gold reseller
- Canon Elite Partner
- Stratasys - Gold Partner
BricsCAD Ultimate V25 - Single User Perpetual (ULT-SU-PER-NEW-V25-1Y)
-
Description

**V25 INTRODUCTORY OFFER!! 20% DISCOUNT UNTIL 31/12/2024!**
BricsCAD Ultimate is a comprehensive CAD software that integrates 2D drafting, 3D modelling, BIM & mechanical design tools in a single platform.
BricsCAD Ultimate V25 - Single User Perpetual (ULT-SU-PER-NEW-V25-1Y):
BricsCAD Ultimate V25 is a powerful and versatile CAD platform designed for professionals in architecture, engineering, construction and manufacturing. It combines 2D drafting, 3D modelling, mechanical design and Building Information Modelling (BIM) into a single unified solution. With full DWG compatibility, it ensures seamless integration with industry-standard file formats and enables efficient collaboration across projects.
The Single User Perpetual Licence provides lifetime access to BricsCAD Ultimate V25, offering a cost-effective solution for professionals seeking long-term reliability. This licence ensures uninterrupted use of advanced CAD tools, allowing users to manage complex design and engineering workflows with precision and efficiency. Ideal for those who want to invest in a comprehensive and durable software solution, this licence delivers exceptional value for a wide range of design and engineering needs.

BricsCAD Ultimate is an advanced and comprehensive computer-aided design (CAD) software that integrates the full suite of features from BricsCAD Lite, Pro, BIM and Mechanical editions. This unified platform is designed to meet the needs of architects, engineers and designers working across various disciplines, making it an ideal choice for professionals who require a versatile and powerful tool for their projects. With its compatibility with DWG files, BricsCAD Ultimate ensures seamless integration with industry-standard workflows enabling users to collaborate efficiently across different software environments.
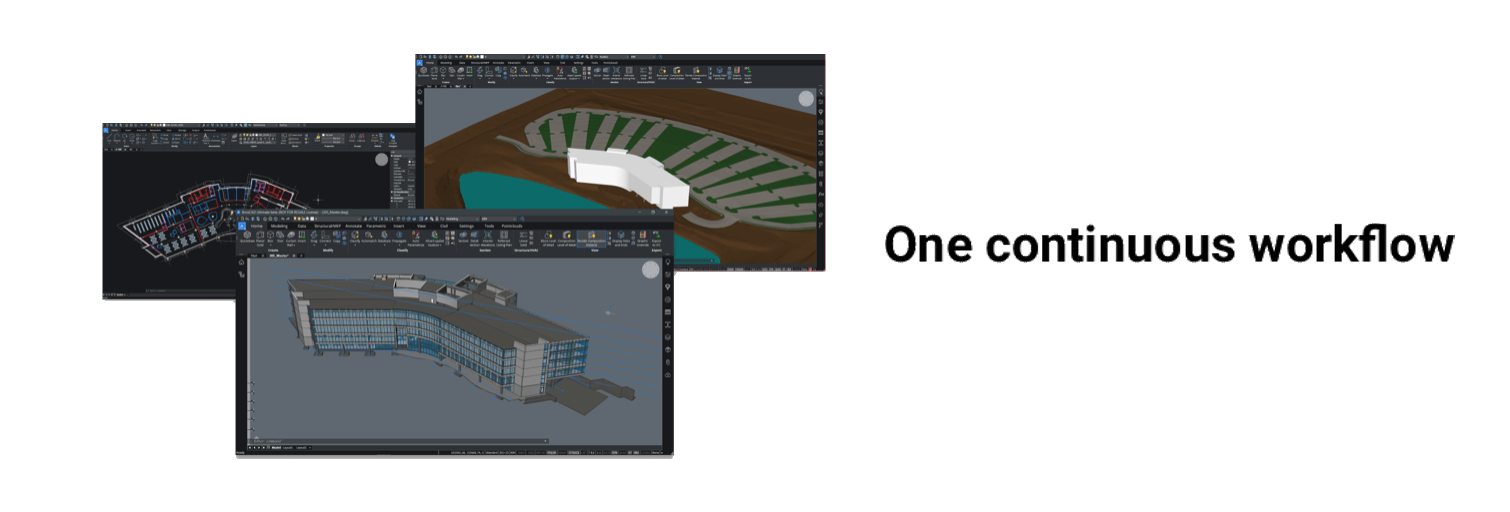
The software offers advanced tools for 2D drafting, 3D modelling and parametric design, making it suitable for creating both simple and complex designs. Its BIM capabilities provide a streamlined approach to Building Information Modelling allowing users to create, manage and analyse building data effectively. The mechanical design tools, including sheet metal design and assembly modelling, cater to the specific needs of engineers working on mechanical components and systems. Additionally, BricsCAD Ultimate incorporates AI-powered features that automate repetitive tasks such as drawing generation and geometry optimisation, boosting productivity and accuracy.

BricsCAD Ultimate stands out for its customisability offering an open API that allows users to tailor the software to their specific requirements. Its efficient licensing model and affordability compared to other high-end CAD solutions make it a cost-effective choice for individuals and teams. With regular updates and dedicated support, BricsCAD Ultimate ensures users have access to the latest features and a reliable platform for their design needs. Whether you are working on architectural plans, mechanical systems or complex 3D models, BricsCAD Ultimate provides all the tools necessary for high-quality and efficient project delivery.

-
BricsCAD® Lite
BricsCAD Lite is highly compatible with AutoCAD®
BricsCAD Lite V25 is a powerful and cost-effective computer-aided design (CAD) software developed by Bricsys, designed to provide professional-grade functionality for 2D and 3D drafting. It offers a streamlined solution for users who require essential CAD tools without the complexity or expense of more advanced design software. As a versatile platform, BricsCAD Lite caters to a wide range of industries, including architecture, engineering, and manufacturing, offering users an intuitive and efficient experience for creating precise technical drawings and designs.
One of the key strengths of BricsCAD Lite V25 is its compatibility with the widely used DWG file format, making it an ideal choice for those who need to work with existing CAD files. This compatibility ensures seamless integration with other software and systems, enabling users to easily collaborate and share projects. The interface is designed to be user-friendly, with a familiar look and feel that will be comfortable for users transitioning from other CAD software, particularly AutoCAD. It supports a wide range of standard tools, such as line, circle, and rectangle commands, and includes features like layers, hatching, and dimensioning, which are essential for efficient 2D drafting.
In addition to its core 2D drafting tools, BricsCAD Lite V25 also includes basic 3D modelling capabilities, allowing users to create simple 3D objects and visualise their designs in three dimensions. This 3D functionality is a step up from purely 2D drawing tools, offering a more dynamic approach to design. Users can also take advantage of BricsCAD’s customisation options, tailoring the interface and commands to their specific workflows. Furthermore, the software supports a variety of file import/export options, ensuring broad compatibility with other CAD platforms and reducing the potential for data loss or formatting issues.
BricsCAD Lite V25 also benefits from the stability and performance that comes with being part of the Bricsys ecosystem, which has built a reputation for reliability over many years. The software is regularly updated with new features and bug fixes, ensuring that users have access to the latest improvements. The pricing of BricsCAD Lite is designed to be accessible, making it an attractive option for small businesses and individuals who need CAD functionality without the high costs of other leading software in the market.
Overall, BricsCAD Lite V25 offers a robust and cost-effective solution for those in need of a reliable and efficient CAD platform. Whether used for architectural drawings, mechanical parts, or general design projects, it provides a solid foundation for professional CAD work while maintaining ease of use and affordability.
-
BricsCAD® Pro
Modern 2D drafting and 3D modelling software
BricsCAD Pro V25 is a powerful and versatile computer-aided design (CAD) software developed by Bricsys, designed for professionals in architecture, engineering, and construction, as well as for other design-related industries. It offers a comprehensive suite of 2D and 3D design tools, providing advanced functionality while maintaining an intuitive interface. As part of the BricsCAD family, BricsCAD Pro V25 builds on the features of its lighter counterpart, BricsCAD Lite, by adding more sophisticated capabilities that cater to users with complex design needs.
One of the key advantages of BricsCAD Pro v25 is its full compatibility with the widely used DWG file format. This allows users to seamlessly open, edit, and save files in a standardised format that is widely accepted across the industry, facilitating collaboration between teams and different software platforms. BricsCAD Pro V25’s interface is highly customisable, with a familiar layout for users accustomed to other CAD systems, particularly AutoCAD. The software offers a wealth of tools for 2D drafting, such as line, arc, polyline, and hatch commands, as well as advanced dimensioning tools, allowing users to produce precise, detailed technical drawings.
In addition to its robust 2D drafting tools, BricsCAD Pro V25 offers extensive 3D modelling capabilities. Users can create complex 3D models with precision using features such as extrude, revolve and sweep. The software supports both parametric and direct modelling, giving users the flexibility to approach their designs in different ways. The parametric modelling tools allow for the creation of intelligent objects that can be easily modified, while the direct modelling approach provides a more intuitive, free-form design process. This combination of modelling techniques makes BricsCAD Pro V25 a suitable solution for a wide range of projects, from architectural designs to mechanical and product design.
Another notable feature of BricsCAD Pro V25 is its support for BIM (Building Information Modelling). This allows users to create detailed building designs and manage complex projects more efficiently. The software includes tools for handling BIM data, making it possible to work with intelligent building components and documentation directly within the CAD environment. Additionally, BricsCAD Pro V25 provides advanced rendering tools, enabling users to visualise their designs in high-quality 3D models. This can be especially useful for presentations, client reviews, and project approvals.
BricsCAD Pro V25 also stands out due to its flexibility and integration with third-party applications. The software supports a range of file formats, including IFC (Industry Foundation Classes) for BIM workflows, and can integrate with popular cloud-based platforms. Moreover, BricsCAD Pro offers a comprehensive API (Application Programming Interface) that allows users to automate tasks, customise the software to suit their workflows, and integrate with other software systems. This level of customisation and flexibility makes BricsCAD Pro V25 a valuable tool for professionals who need to tailor their CAD environment to specific project requirements.
Regular updates to BricsCAD Pro V25 ensure that the software remains cutting-edge, with performance improvements, bug fixes, and new features that keep it aligned with industry trends. The software's affordable subscription-based pricing model also makes it a competitive alternative to other high-end CAD programs, providing a cost-effective solution without compromising on functionality. BricsCAD Pro V25 is suitable for both small firms and large enterprises, offering scalability and flexibility for teams of all sizes.
Overall, BricsCAD Pro V25 is a robust, feature-rich CAD platform that provides everything professionals need to complete complex design projects. Its combination of advanced 2D drafting, 3D modelling and BIM functionality, along with its ease of use and customisation options, makes it a strong contender in the competitive CAD software market. Whether used for architectural, engineering, or manufacturing projects, BricsCAD Pro V25 is a reliable tool that helps users optimise their design workflows and achieve their goals with precision and efficiency.
-
BricsCAD® BIM
A flexible platform for 2D, 3D designs, and BIM®
BricsCAD BIM V25 is a robust and sophisticated software solution designed for Building Information Modelling (BIM), developed by Bricsys. Aimed at architects, engineers, and construction professionals, it provides a comprehensive platform for creating, managing, and visualising complex building designs. BricsCAD BIM integrates seamlessly with the broader BricsCAD family, building on the core CAD functionality of BricsCAD Pro, but with a specialised focus on the needs of the AEC (architecture, engineering, and construction) industry. It offers a unique blend of parametric modelling, direct modelling, and 2D drafting tools, ensuring users have the flexibility to work with both traditional CAD and modern BIM workflows.
One of the standout features of BricsCAD BIM V25 is its full support for the BIM process. The software enables users to design intelligent building models that include not just the geometry of the building but also crucial data related to materials, quantities, costs, and lifecycle management. This data-driven approach ensures that every element in the model is accurately represented, helping to avoid errors and inefficiencies during the design, construction, and operation phases of a project. BricsCAD BIM V25 supports the use of industry-standard file formats such as IFC (Industry Foundation Classes), making it easier for teams to collaborate across different platforms and work on multidisciplinary projects.
The software’s interface is intuitive and designed to accommodate the specific needs of BIM users. It provides tools for creating walls, floors, roofs, and other building components with just a few clicks, while also allowing for detailed customisation. The parametric design tools in BricsCAD BIM V25 enable users to define relationships between objects, ensuring that any changes made to one element automatically update related components. This feature helps streamline the design process, particularly for large-scale projects where many interdependent elements must be managed. Additionally, BricsCAD BIM V25 supports advanced features such as 3D visualisation, allowing users to create realistic renderings of their designs to assist with presentations and client reviews.
BricsCAD BIM V25 also offers powerful tools for managing building data. Users can annotate and dimension their models, as well as generate schedules and reports that include detailed information about materials, quantities, and other relevant data. The software automatically updates these reports as the design evolves, ensuring that all project stakeholders are working with the most current information. This integration of data with the design process significantly enhances the accuracy of the project and reduces the likelihood of costly errors. BricsCAD BIM also facilitates collaboration by supporting the use of cloud-based platforms, allowing teams to access and work on shared models in real-time.
The software is also highly customisable, with a wide range of options for automation and scripting. BricsCAD BIM V25 supports the use of the BricsCAD API, which allows users to create custom tools, automate repetitive tasks, and integrate BricsCAD BIM with other software solutions. This flexibility makes it ideal for large firms with specific needs or workflows, while still being accessible to smaller businesses thanks to its intuitive design. Furthermore, BricsCAD BIM V25 offers an affordable pricing model, making it a competitive alternative to other BIM software on the market.
Regular updates to BricsCAD BIM V25 ensure that the software remains at the cutting edge of the industry. With each new release, BricsCAD introduces enhancements that improve performance, add new features, and maintain compatibility with evolving standards. This commitment to innovation makes BricsCAD BIM V25 a reliable tool for professionals in the AEC industry who require a scalable, efficient, and cost-effective solution for their BIM needs.
In summary, BricsCAD BIM V25 is a powerful, feature-rich BIM platform that combines advanced modelling, data management, and visualisation tools in an intuitive and affordable package. Whether working on small projects or large, complex developments, BricsCAD BIM V25 helps teams streamline their workflows, improve collaboration, and deliver high-quality, data-driven building designs. Its support for parametric design, 3D modelling, and real-time collaboration makes it an invaluable tool for anyone involved in the building design and construction process.
-
BricsCAD® Mechanical
Professional, familiar DWG‐based 2D & 3D CAD for mechanical design and drafting.
BricsCAD Mechanical V25 is a comprehensive computer-aided design (CAD) software solution tailored specifically for mechanical engineers and designers. Developed by Bricsys, this software combines the flexibility of traditional 2D drafting with powerful 3D modelling tools, providing users with a robust platform for designing mechanical components and assemblies. Ideal for industries such as manufacturing, automotive, and aerospace, BricsCAD Mechanical V25 offers a range of specialised tools to streamline design processes, enhance productivity, and improve the precision of mechanical designs.
One of the standout features of BricsCAD Mechanical V25 is its advanced 2D and 3D drafting tools. The software is fully compatible with the DWG file format, ensuring seamless interoperability with other CAD programs and making it easy for teams to collaborate on projects. The 2D drafting tools are ideal for creating technical drawings, schematics, and assembly instructions, while the 3D modelling capabilities allow users to visualise their designs and create detailed models of mechanical parts and assemblies. BricsCAD Mechanical V25 provides a wide range of parametric components, including fasteners, bearings, and gears, which can be easily inserted into designs. These pre-built parts save time and improve the accuracy of the models, as they are based on standardised specifications commonly used in mechanical engineering.
The software’s 3D modelling tools are designed to help users create highly detailed and functional mechanical designs. With BricsCAD Mechanical V25, users can create complex assemblies, perform interference checks, and simulate movement within their designs. The software supports both direct and parametric modelling, allowing for flexibility in the design process. The parametric design capabilities enable users to define relationships between different parts and automate the updating of designs when changes are made. This ensures that the entire assembly stays accurate and consistent, even as individual components are modified. The direct modelling approach, on the other hand, allows for a more intuitive and freeform design process, making it easier to modify shapes and geometry without being constrained by predefined parameters.
BricsCAD Mechanical V25 also features a powerful set of tools for engineering documentation. The software automatically generates and updates bill of materials (BOMs), dimensions, and annotations based on the 3D models, ensuring that all technical drawings and specifications are up to date. This integration of design and documentation reduces the likelihood of errors and ensures that the final design is accurately represented in all project documents. BricsCAD Mechanical V25 also includes features for sheet metal design, enabling users to create parts that are intended for manufacturing, with tools for bending, folding, and flattening metal sheets.
Additionally, BricsCAD Mechanical V25 is designed to improve workflow efficiency with its support for automation and customisation. The software includes a range of scripting tools and a fully integrated API (Application Programming Interface), allowing users to automate repetitive tasks, customise the user interface, and integrate BricsCAD Mechanical with other systems. This makes the software highly adaptable to the specific needs of different teams and industries, whether it’s automating the generation of part drawings or creating custom tools for unique design requirements.
BricsCAD Mechanical V25 also offers strong integration with other software and platforms. Users can import and export a variety of file formats, ensuring compatibility with other CAD and CAM (computer-aided manufacturing) systems. This makes it easier to collaborate with external partners and suppliers, as well as to integrate BricsCAD Mechanical into a broader digital ecosystem. The software supports cloud-based platforms, allowing for real-time collaboration and access to project files from anywhere.
With regular updates, BricsCAD Mechanical V25 ensures that users have access to the latest features, improvements, and industry standards. The software’s affordable pricing model makes it a competitive alternative to other high-end mechanical design tools, offering a feature-rich solution at a fraction of the cost of some leading brands. Whether for creating individual components, complex assemblies, or detailed engineering drawings, BricsCAD Mechanical V25 provides a flexible, efficient, and cost-effective solution for mechanical designers and engineers.
In conclusion, BricsCAD Mechanical V25 is a powerful, full-featured CAD platform that combines advanced mechanical design tools with ease of use and flexibility. Its parametric and direct 3D modelling capabilities, comprehensive engineering documentation tools, and strong support for automation and customisation make it an ideal choice for mechanical engineers and designers looking to streamline their workflows and produce accurate, high-quality designs. Whether working on small mechanical parts or large-scale assemblies, BricsCAD Mechanical V25 offers a reliable and efficient solution that meets the demanding needs of the mechanical engineering industry.
-
Videos
Download a Brochure
-

BricsCAD Ultimate V25 - Single User Perpetual (ULT-SU-PER-NEW-V25-1Y) - FULL RANGE COMPARISON
Download


































