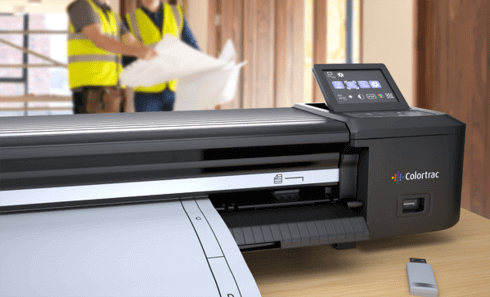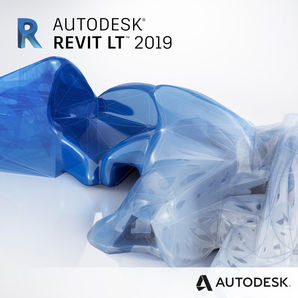- CAD Plotters
- Wide-Format Photo, Fine Art & Graphic Printers
- HP Latex, Outdoor, Signage, Wall Paper Printers & Cutters
- Wide Format Ink & Media Supplies
- Multi Functional Printers & Plan Copiers
- Large Format Scanners
- Finishing - Large Format Paper Folders, Trimmers, XY Cutters & Laminating
- Canon A4 and A3 Copier Paper
- Canvas, Stretcher Bars & Laminate
- Fabric Printers
- 3D Printers
- Bricsys BricsCAD® Software
- Colour Management & RIP Software
- Plotter Warranties
- Storage & Filing Systems
- OFFERS
Why use plot-IT?
- Est since 1965
- Group turnover - £15 million
- 5 UK offices with over 100 staff
- HP Designjet Warranty Provider
- Autodesk Gold reseller
- Canon Elite Partner
- Stratasys - Gold Partner
Autodesk Revit LT Desktop Subscription
AutoCAD Revit LT 2019 - Desktop Subscription
Click the yellow arrows to view multiple buying options...
-
Please contact us on 01905 454 598 for a quote
-
Description
AutoCAD Revit LT Suite (Desktop Subscription) - Transition to 3D Building Information Modelling with greater ease with a Desktop Subscription-based software that offers thefamiliarity of the AutoCAD LT® drafting environment in a simplified user interface.
Desktop Subscription provides you access to desktop software with added benefits for a specified period of time.
Desktop Subscription includes:
- The latest software release, previous versions and updates
- Technical support and e-learning, including subscriber exclusive newsletters
- Access to use select cloud services
- Global Use Rights
Key benefits of Desktop Subscription
- Increase productivity with the latest product versions and updates
- Respond to changing business needs by easily scaling your software tools
- Pay only for what you need, when you need it -- no large upfront investment needed
- Resolve issues and keep projects on track with direct help from product support specialists
- Bill back your software subscription fees to clients and projects with ease
-
Advanced Support
Autodesk® Advanced Support is only available to Autodesk Subscription customers. It provides unlimited, priority, one-to-one, extended hour global phone support from senior Autodesk support specialists. Customer service Get help with installation, and more.
The short of it
•Unlimited, priority, one-to-one, extended hour global phone support in English
•Phone support in a number of local languages during local business hours
•Access to senior Autodesk support specialists •One named contact per ten software seats (minimum of two contacts) •Remote desktop assistance
•Access to online, moderated community support forums
•Option to escalate forum question to a one-to-one support request
•Access to automated email updates and response options for incidents
•Access to a wide range of online help and exclusive training webcasts
•Access to API support
-
Features
Move to BIM (suite only)
Transition to BIM at your own pace with Revit LT software, while continuing existing project work with AutoCAD LT software. AutoCAD® Revit LT™ Suite provides the 3D BIM (US site) tools of Revit LT, plus the familiar drafting tools of AutoCAD LT. Make your move to BIM easier with a simplified user interface and integrated learning resources.
-
Industry-specific tools at a great value (suite only)
AutoCAD Revit LT Suite delivers the BIM modelling tools of Revit LT plus the 2D drafting software of AutoCAD LT in a single, cost-effective package. No need to choose between architectural BIM and professional drafting: Both Revit LT and AutoCAD LT are included in the suite.
-
A single, co-ordinated model
Improve your workflow by concurrently designing and documenting building projects using BIM. A single, co-ordinated database stores all design information, enabling you to generate every schedule, drawing sheet and 2D and 3D view directly from the model. Revisions to your design are automatically updated throughout every view and all supporting documentation, minimising errors and omissions.
-
3D design and visualisation
Generate 3D orthographic or perspective views from any angle of the model-based environment to visualise the space throughout the design process. Create exploded axons and 3D details more quickly and easily. Use the walk through tool to create animations based on a camera moving along a path. This helps you to visualise the building virtually, improve your understanding of the building and its spaces and communicate design ideas to clients more effectively.
-
Photo-realistic rendering in the cloud
Create photorealistic 3D architectural renderings in the cloud. Select from an extensive library of predefined photorealistic materials and apply them to building elements to help display their appearance. Define sun settings and add artificial lighting with a photometric light source that uses real-world data.
-
High-quality documentation
Improve documentation with a co-ordinated model that automatically manages revisions to your building model throughout the design process. Construction documents derived from the model are higher quality, helping reduce the costs of changes and manual co-ordination. You can invest more time in designing, knowing that your documentation is co-ordinated and up to date.
-
Auto-generated schedules
Automatically create building component schedules to drive data and improve the visibility of costs and quantities. Since schedules are generated directly from the model, they're up to date and provide a comprehensive view of the Revit LT model. Changes to a schedule view are automatically reflected in all other model views, such as plans, sections and levels.
-
Fluid design file exchange with Revit users
Swap files easily among project team members using other Revit software applications. Because Revit LT software is fully compatible with Revit, Revit Architecture, Revit MEP and Revit Structure software, you can exchange files with any firm or contributor on the Revit platform.
-









































