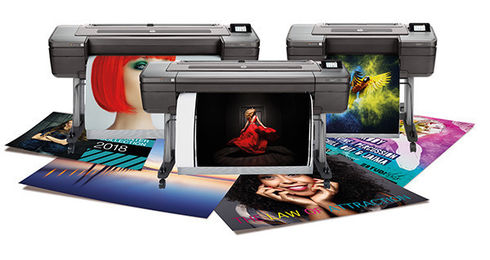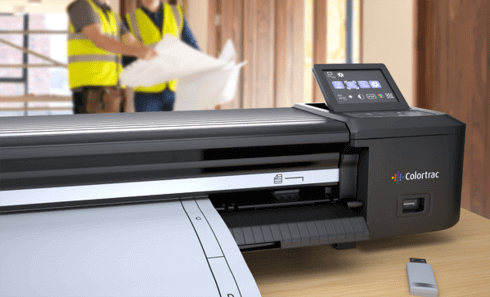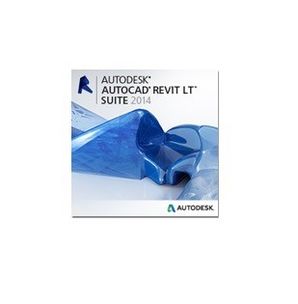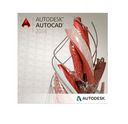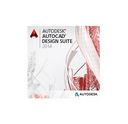- CAD Plotters
- Wide-Format Photo, Fine Art & Graphic Printers
- HP Latex, Outdoor, Signage, Wall Paper Printers & Cutters
- Wide Format Ink & Media Supplies
- Multi Functional Printers & Plan Copiers
- Large Format Scanners
- Finishing - Large Format Paper Folders, Trimmers, XY Cutters & Laminating
- Canon A4 and A3 Copier Paper
- Canvas, Stretcher Bars & Laminate
- Fabric Printers
- 3D Printers
- Bricsys BricsCAD® Software
- Colour Management & RIP Software
- Plotter Warranties
- Storage & Filing Systems
- OFFERS
Why use plot-IT?
- Est since 1965
- Group turnover - £15 million
- 5 UK offices with over 100 staff
- HP Designjet Warranty Provider
- Autodesk Gold reseller
- Canon Elite Partner
- Stratasys - Gold Partner
Autodesk AutoCAD Revit LT 2014 Suite
-
Please contact us on 01905 454 598 for a quote
-
Description
Revit LT 2015 Suite is Now Launched.
Experience intuitive Building Information Modeling (BIM) with Autodesk Revit LT software. Produce high-quality architectural 3D Designs & documentation within a coordinated, model-based environment. Share designs with stakeholders using other software based on the Autodesk Revit or AutoCAD platforms.
Features in Revit LT 2014 software are specifically built to support Building Information Modeling (BIM) workflows for high-quality design and documentation. Use the intuitive 3D modeling tools to visualize and communicate designs more clearly, and meet the demand for BIM deliverables.
Autodesk AutoCAD Revit LT Suite 2014 helps you to:
- Receive the latest industry tools for a great value. Explore powerful new 3D BIM and 2D drafting tools with Revit LT and AutoCAD LT, both included in the AutoCAD Revit LT Suite for one economical price.
- Move to BIM with a simplified user interface that helps shorten learning time.
- Create near-photorealistic renderings in the cloud with Rendering, available through Autodesk Subscription. Produce compelling renderings without tying up your desktop.
- Work more efficiently using a single, coordinated, 3D model-based environment that automatically manages design changes.
- Design and communicate ideas more clearly with 3D design & visualisation tools that allow you to walk through a space using animation.
- Help save time with auto-generated schedules that are automatically created directly from the model. Changes to a schedule view automatically reflect in model plans, sections, and elevations.
- Minimise the costs of changes and manual coordination with improved, high-quality documentation that manages changes to your building model throughout the design process.
- More easily exchange files with team members or clients using Revit and AutoCAD software products for greater project collaboration.
-
Features
Move to BIM - Suite Only not Revit LT
Move to BIM at your own pace with Revit LT suite, while continuing existing project work with AutoCAD LT® software.
AutoCAD® Revit LT™ Suite delivers the intuitive 3D Building Information Modelling (BIM) tools of Autodesk Revit LT software, plus the familiar drafting tools of AutoCAD LT software. Ease your transition to BIM with a simplified user interface and integrated learning resources.
Industry Specific Tools - SUITE ONLY not Revit LT
AutoCAD Revit LT Suite delivers the 3D BIM tools of Autodesk Revit LT plus the 2D drafting software of Autodesk® AutoCAD LT® in a single cost-effective suite.
You don’t need to choose between architectural BIM and professional drafting. Both Autodesk Revit LT and Autodesk AutoCAD LT are included in the AutoCAD Revit LT Suite for one great price.
A Single Coordinated Model
Improve your workflow by concurrently designing and documenting your building projects using Building Information Modelling (BIM).
All design information is stored in a single coordinated database, enabling you to generate every schedule, drawing sheet, and 2D along with 3D view directly from the model. Revisions to your design are automatically updated throughout every view & supporting documentation, minimizing errors or omissions.
3D Design & Visualisation
Generate 3D orthographic or perspective views from any angle of the model-based environment to visualize the space throughout the design process.
Create exploded axons and 3D details quickly and easily. A walk-through tool enables you to create animations based on a camera moving along a path. This helps you to visualize the building virtually, improve your understanding of the building and its spaces, and communicate design ideas to clients more clearly and effectively.
Project Documentation
Improve documentation with a coordinated model that automatically manages iterative changes to your building model throughout the design process.
Construction documents derived from the model are higher quality, helping reduce cost of change and manual coordination. Invest more time in designing, knowing that your documentation is coordinated and up to date avoiding costly errors.
Exchange Information with other Revit applications
Experience fluid file exchange between project team members using other Autodesk Revit software applications.
Because Autodesk Revit LT software is fully compatible with Full version Revit, Revit Architecture, Revit MEP, and Revit Structure software, you can exchange files with any firm on the Revit platform.
Auto-generated Schedules
Automate the creation of building component schedules to drive data and improve the visibility of costs and quantities.
Since schedules are generated directly from the model, they are always up to date and provide a comprehensive view of the Revit LT model. Changes to a schedule view are automatically reflected in all other views of the model, such as plans, sections, and elevations.
-
Compare with LT
Autodesk AutoCAD LT 2014
Autodesk Inventor LT 2014
Autodesk Revit LT 2014Ideal for Drafter, designer Mechanical, electrical Architect, builder Features Documentation 2D drafting and detailing tools ✓ ✓ ✓ Dimensioning and annotation ✓ ✓ ✓ Automatically update production drawings ✓ ✓ Track material quantities ✓ Automatically update documentation views ✓ ✓ 3D modeling BIM, digital prototyping ✓ ✓ Visualization and presentation Orthographic/perspective views, walk-throughs ✓ ✓ Photorealistic cloud rendering*** ✓ 3D design presentation ✓ ✓ Real-time animations/walk-throughs ✓ Collaboration DWG™ compatibility ✓ ✓ ✓ DWF™/other compatibility ✓ ✓ ✓ Autodesk® Inventor® software compatibility ✓ Autodesk® Revit® software compatibility ✓ -
System Requirements
System Requirements for Autodesk Revit LT 2014
- Windows® 8 64-bit Enterprise, Pro, and Windows 8; Windows® 7 Enterprise, Ultimate, Professional, or Home Premium 32- or 64-bit
- Single- or multi-core Intel® Pentium®, Xeon®, or i-Series processor or AMD® equivalent with SSE2 technology; highest affordable CPU speed rating recommended
- 4 GB RAM
- 5 GB free disk space for installation
- Best graphics: Display adapter capable of 24-bit color
- Advanced graphics: DirectX® 10-capable graphics card with Shader Model 3 as recommended by Autodesk.
- 1,280 x 1,024 monitor with True Color
- Microsoft Mouse- or 3Dconnexion®-compliant pointing device
- Internet connection for license registration and prerequisite component download
- Download or installation from DVD



