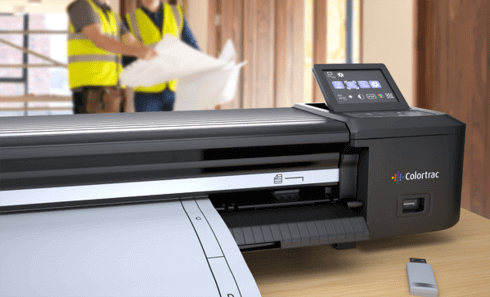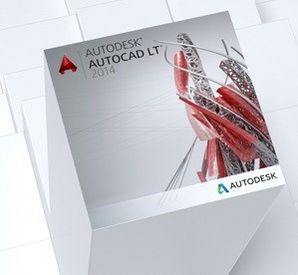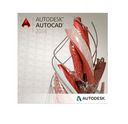- CAD Plotters
- Wide-Format Photo, Fine Art & Graphic Printers
- HP Latex, Outdoor, Signage, Wall Paper Printers & Cutters
- Wide Format Ink & Media Supplies
- Multi Functional Printers & Plan Copiers
- Large Format Scanners
- Finishing - Large Format Paper Folders, Trimmers, XY Cutters & Laminating
- Canon A4 and A3 Copier Paper
- Canvas, Stretcher Bars & Laminate
- Fabric Printers
- 3D Printers
- Bricsys BricsCAD® Software
- Colour Management & RIP Software
- Plotter Warranties
- Storage & Filing Systems
- OFFERS
Why use plot-IT?
- Est since 1965
- Group turnover - £15 million
- 5 UK offices with over 100 staff
- HP Designjet Warranty Provider
- Autodesk Gold reseller
- Canon Elite Partner
- Stratasys - Gold Partner
AutoCAD LT2014
Autodesk AutoCAD LT 2014
-
Please contact us on 01905 454 598 for a quote
- Description
- Features
- System Requirements
- Comparison to AutoCAD 2014
- Compare to LT Revit or LT Inventor
-
Description
AutoCAD LT UK version, AUTOCAD LT 2015 NOW LAUNCHED or explore rental options via autodesk desktop subscription if you find this software at a lower price it is possible that it is an import that will be non-upgradeable, plot-IT provides genuine UK copies with an unrivalled service level.
The professional choice for CAD drafting software, Document your designs with the intuitive tools of Autodesk AutoCAD LT drafting software for PC and Mac. Produce precise 2D CAD drawings that you can easily edit, repurpose, and share.
AutoCAD LT 2014 continues its transformation into a connected design application, accessing the power of cloud, social, and mobile. With this 2D CAD design software you can work across platforms, collaborate with other project stakeholders, sign in to your autodesk account when on the move making Autocad LT a truly mobile solution.
Take further advantage of the power of connection with access to command line Internet search, Live Map Data and integrated design feed.
AutoCAD LT let's you quickly search for more information on a command or system variable in the suggestion list. Move the cursor over the command or system variable in the list and choose the Help or Internet icons to search for relevant information. The term AutoCAD is automatically prepended to the current term for searching the Internet.
-
Features
Key & NEW features within AutoCAD LT2014
Speed up design documentation with Autodesk® AutoCAD® LT 2014 2D drafting software, now on Windows® 8. Drive stakeholder involvement with design feed social collaboration tools, and connect your designs to real-world environments with live maps and geolocation capabilities. And with dozens of time-saving enhancements, AutoCAD LT streamlines your design workflow.
Features
-
Live maps New
Connect your design to the real world around you through a coordinate system library that introduces live maps directly inside the AutoCAD canvas.
-
Design feed New
Social collaboration tools drive greater involvement with stakeholders.
- File tabs New
-
File tabs in your 2D drafting software provide a fast and visual way to switch between open drawings or to create and open additional drawings.
-
Intelligent command line (enhanced)
The command line interface now includes autocorrect, adaptive suggestions, and synonym suggestions. Autocomplete now supports mid-string search.
-
Associative arrays
Save time by establishing and maintaining a set of relationships between arrayed objects that can be easily edited to explore design concepts. -
Autodesk 360 connectivity
AutoCAD LT offers direct integration with Autodesk® 360 cloud-based services, enabling you to store, share, and view your drawings in the cloud.
-
-
System Requirements
AutoCAD LT 2014 Minimum System Requirements
For 32-bit AutoCAD LT 2014
- Windows® 8 Standard, Enterprise, or Professional edition, Windows® 7 Enterprise, Ultimate, Professional, or Home Premium edition, or Windows XP® Professional or Home edition (SP3 or later) operating system
- For Windows 7 and Windows 8: Intel® Pentium® 4 or AMD Athlon™ dual-core processor, 3.0 GHz or higher with SSE2 technology
- For Windows XP: Pentium 4 or Athlon dual-core processor, 1.6 GHz or higher with SSE2 technology
- 2 GB RAM
- 4 GB free disk space for installation
- 1024 x 768 VGA display with true color
- Microsoft® Internet Explorer® 7 or later web browser
- Install from download or DVD
For 64-bit AutoCAD LT 2014
- Windows 8 Standard, Enterprise, or Professional edition, Windows 7 Enterprise, Ultimate, Professional, or Home Premium edition, or Windows XP Professional edition (SP2 or later)
- AMD Athlon™ 64 with SSE2 technology, AMD Opteron™ processor with SSE2 technology, Intel® Xeon® processor with Intel EM64T support with SSE2 technology, or Pentium 4 with Intel EM64T support with SSE2 technology
- 2 GB RAM
- 4 GB free disk space for installation
- 1024 x 768 VGA display with true color
- Internet Explorer 7.0 or later
- Install from download or DVD
-
Comparison to AutoCAD 2014
Product AutoCAD LT2014 AutoCAD 2014 Features Customisation Support for LISP applications ✓ Support for ObjectARX® (C++, C#, and VB .NET) ✓ Action recorder ✓ Support for CUI customisation ✓ ✓ Network licensing ✓ CAD standards tools ✓ Support for multiple profiles ✓ Reset settings tool ✓ ✓ Online licence transfer utility ✓ ✓ Autodesk asset locator ✓ ✓ Migrate custom settings ✓ ✓ Autodesk Exchange Apps ✓ Secure load ✓ ✓ Connectivity Publish a 3D DWF™ file ✓ Print to an STL file (for 3D printing) ✓ PDF & DWF publish/underlay ✓ ✓ DGN Import/export/underlay ✓ ✓ FBX import/export ✓ Inventor, IGES, CATIA, Rhino, pro/engineer, and step import ✓ DWG™ convert ✓ ✓ Autodesk 360® ✓ ✓ Design feed ✓ ✓ Share on Facebook ✓ ✓ Geolocation coordinate system and live maps ✓ ✓ Documentation Express tools ✓ Base, projected, section, and detail views ✓ Parametric constraints ✓ Dynamic blocks ✓ ✓ Object and layer transparency ✓ ✓ Data extraction to tables ✓ Extract attributes to a text file ✓ ✓ Multiline (MLINE) ✓ Double line (DLINE) ✓ ✓ Sheet set manager / project manager ✓ ✓ Design 3D solid/surface/mesh modelling ✓ Point cloud tools ✓ Perspective views ✓ Visual styles ✓ Materials ✓ Lighting ✓ Rendering ✓ Import SKP files ✓ User interaction In-canvas controls ✓ ViewCube™ ✓ Task-based interface ✓ ✓ Multi-functional grips ✓ ✓ Command line ✓ ✓ File tabs ✓ ✓ Tool palettes ✓ ✓ Content Explorer ✓ ✓ External references ✓ ✓ Associative arrays ✓ ✓ -
Compare to LT Revit or LT Inventor
AutoCAD LT 2014 Autodesk Inventor LT 2014 Autodesk Revit LT 2014 Ideal for Drafter, designer Mechanical, electrical Architect, builder Features Collaboration DWG™ compatibility ✓ ✓ ✓ DWF™/other compatibility ✓ ✓ ✓ Autodesk® Inventor® software compatibility ✓ Autodesk® Revit® software compatibility ✓ Visualization and presentation Orthographic/perspective views, walk-throughs ✓ ✓ Photorealistic cloud rendering*** ✓ 3D design presentation ✓ ✓ Real-time animations/walk-throughs ✓ 3D modeling BIM, digital prototyping ✓ ✓ Documentation 2D drafting and detailing tools ✓ ✓ ✓ Dimensioning and annotation ✓ ✓ ✓ Automatically update production drawings ✓ ✓ Track material quantities ✓ Automatically update documentation views ✓ ✓













































