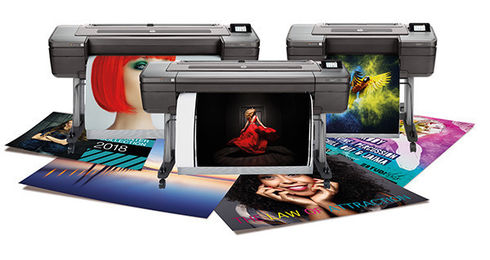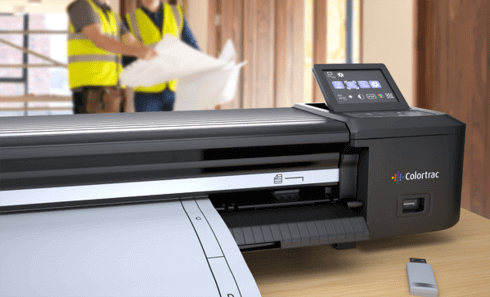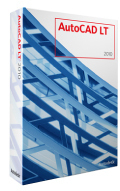- CAD Plotters
- Wide-Format Photo, Fine Art & Graphic Printers
- HP Latex, Outdoor, Signage, Wall Paper Printers & Cutters
- Wide Format Ink & Media Supplies
- Multi Functional Printers & Plan Copiers
- Large Format Scanners
- Finishing - Large Format Paper Folders, Trimmers, XY Cutters & Laminating
- Canon A4 and A3 Copier Paper
- Canvas, Stretcher Bars & Laminate
- Fabric Printers
- 3D Printers
- Bricsys BricsCAD® Software
- Colour Management & RIP Software
- Plotter Warranties
- Storage & Filing Systems
- OFFERS
Why use plot-IT?
- Est since 1965
- Group turnover - £15 million
- 5 UK offices with over 100 staff
- HP Designjet Warranty Provider
- Autodesk Gold reseller
- Canon Elite Partner
- Stratasys - Gold Partner
Autodesk AutoCAD LT2010 Design Software
-
Please contact us on 01905 454 598 for a quote
-
Description
replaced by LT2011, AutoCAD LT® 2D drafting and detailing software is the professional choice because the focus is on boosting your productivity.
A comprehensive set of 2D tools allows you to accurately and efficiently create, modify, and document your drawings. Using the genuine DWG file format provides stability and compatibility when you communicate with clients and colleagues. And you can optimize the software for the way you work with menu and user interface options. Packed with powerful features, AutoCAD LT is built for drafting.
PDF Output Enhancements
Now you can publish PDFs directly from AutoCAD LT 2D software, enabling you to easily share files and communicate with others in this widely used electronic information exchange format. PDFs offer improved visual quality of the font and line weight, and now, it’s even possible to highlight, search, and copy text.
Exporting text as TrueType fonts further reduces the file size. The enhanced PDF driver includes data from layers that are turned on and thawed when the plot is created. Once plotting is complete, the PDF automatically appears.
2D Drafting Tools from AutoCAD
AutoCAD LT now enables easier and more productive drafting with Align, Xref, and Block Attribute commands.
Align—The Align command enables you to pick points that will be used to move, scale, and/or rotate an object to bring it into alignment with another object.
Xref—In-Place Reference Editing (REFEDIT) enables you to make changes directly to a referenced file without opening it. Use REFEDIT on block references when you want to modify a block and still see its surrounding geometry. Related to REFEDIT is XOPEN, which enables you to right-click on an xref and open it directly from the drawing editor or the External References Palette. With these tools, you won't have to list an xref to find out its name and browse for the file again.
XCLIP—Finally, the ability to clip an external reference is now fully functional in AutoCAD LT 2010. Use XCLIP to create your own clipping boundaries, turn them on or off, and even invert them.
Block Attribute Commands—AutoCAD LT 2010 makes it easier than ever to manage block definitions containing attributes.
Synchronise Attributes (ATTSYNC)—Synchronize Attributes is now a core command. Now, when you add or remove attribute definitions from blocks, you can update all instances of that block to reflect the new attributes.
Enhanced Attribute Editor—The Enhanced Attribute Editor has also made its way into AutoCAD LT 2010. Use this tool to quickly change properties of individual attributes in addition to entering values.
REPLACED BY AutoCAD LT2011 !








































