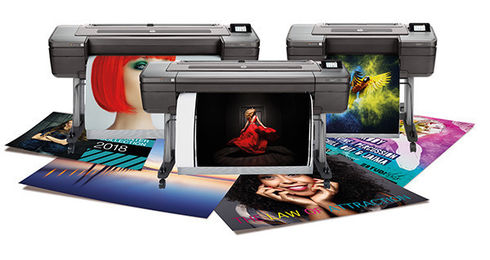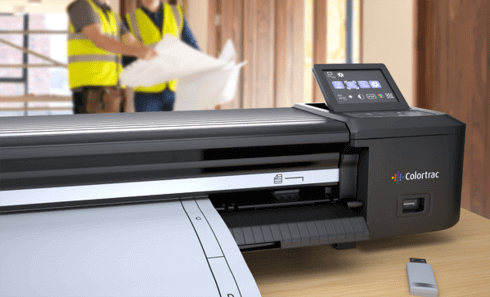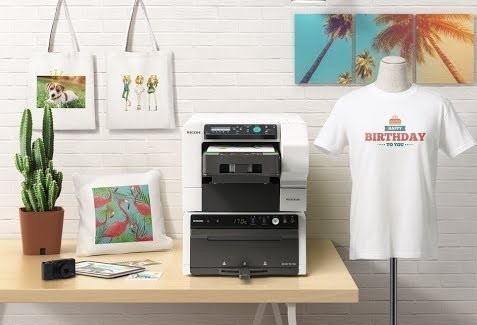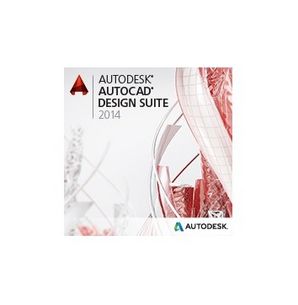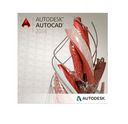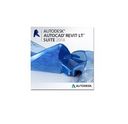- CAD Plotters
- Wide-Format Photo, Fine Art & Graphic Printers
- HP Latex, Outdoor, Signage, Wall Paper Printers & Cutters
- Wide Format Ink & Media Supplies
- Multi Functional Printers & Plan Copiers
- Large Format Scanners
- Finishing - Large Format Paper Folders, Trimmers, XY Cutters & Laminating
- Canon A4 and A3 Copier Paper
- Canvas, Stretcher Bars & Laminate
- Fabric Printers
- 3D Printers
- Bricsys BricsCAD® Software
- Colour Management & RIP Software
- Plotter Warranties
- Storage & Filing Systems
- OFFERS
Why use plot-IT?
- Est since 1965
- Group turnover - £15 million
- 5 UK offices with over 100 staff
- HP Designjet Warranty Provider
- Autodesk Gold reseller
- Canon Elite Partner
- Stratasys - Gold Partner
AutoCAD Design Suite Standard 2014
AutoCAD Design Suite Standard 2014
-
Please contact us on 01905 454 598 for a quote
-
Description
AutoCAD design Suite 2015 NOW LAUNCHED, or go to Autodesk rental options.
Autodesk AutoCAD Design Suite 2014 software combines Autodesk AutoCAD software with tools to help you create, capture, connect, and showcase your designs with maximum impact. Extend the power of AutoCAD with tools to sketch and render 3D CAD models.
Create and sketch extraordinary designs
- Eliminate redundant manual drawings
- Create breakthrough conceptual sketches
- Explore ideas with 3D modeling tools
Connect real-world data
- Save redrafting time by digitizing scanned drawings
- Translate 3D file formats into DWG
Showcase your designs
- Explore form, fit, finish, and function variations
- Use interactive presentations and renderings
- Render faster with Autodesk 360 rendering cloud service
Increase business with better presentations
- Create inspirational freehand sketches right in AutoCAD
- Share presentations live, online, or on mobile devices
- Impress clients with cinematic-quality rendered animations
Integrate design workflows
- Access your Autodesk software from AutoCAD
- Save time with automatically integrated suite workflows
Add value with AutoCAD Design Suite
- Access preferred technology all in one convenient package
- Save time and money with tools that address multiple needs
- Standardize and save over individual product licenses
Subscribe for Added Benefits
When you subscribe to AutoCAD Design Suite, you'll gain Autodesk 360 cloud services plus a variety of other benefits.
Autodesk Subscription gives you:
- Autodesk 360 cloud services - Increase mobility, improve collaboration, and optimize designs with cloud-based services that complement your software.
- Software upgrades - Stay current with the latest releases and product enhancements.
- Flexible licensing - Work with previous versions of your software. Use it at home or in multiple locations.
- Technical support - Resolve issues and get back to work with online help from product support specialists.
-
Compare with AutoCAD
AutoCAD 2014 Design Suite Standard Design Suite Premium Features Model import and aggregation tools ✓ ✓ ✓ Documentation tools ✓ ✓ ✓ Autodesk 360® connectivity ✓ ✓ ✓ 3D modelling tools ✓ ✓ ✓ Raster-to-vector conversion tools ✓ ✓ Conceptual sketching and design tools ✓ ✓ Illustrated drawings, renderings and 3D presentations ✓ ✓ Games-inspired visualisation tools ✓ ✓ Interactive presentations and Hollywood-quality cinematic renderings ✓ Lighting analysis technology ✓ -
Suite Options
Standard Premium Ultimate Features Capture scanned design information ✓ ✓ ✓ Raster-to-vector conversion tools ✓ ✓ ✓ Sketch conceptual drawings ✓ ✓ ✓ Model documentation tools ✓ ✓ ✓ 3D free-form design tools ✓ ✓ ✓ Transform models into 3D renderings ✓ ✓ ✓ Autodesk® 360 cloud services ✓ ✓ ✓ Autodesk Exchange Apps ✓ ✓ ✓ Intelligent command line ✓ ✓ ✓ Automated workflows ✓ ✓ ✓ Increased productivity ✓ ✓ ✓ Reality capture ✓ ✓ ✓ Design feed ✓ ✓ ✓ Live maps ✓ ✓ ✓ Create cinematic-quality presentations ✓ ✓ Advanced surfacing capabilities ✓ -
Bundled Software
Autodesk AutoCAD Design Suite 2014 editions Standard Premium Ultimate Included software AutoCADSpeed documentation and explore design concepts with the powerful 2D and 3D tools in AutoCAD.
✓ ✓ ✓ AutoCAD® Raster DesignCapture design information from scanned drawings and raster images and convert them into AutoCAD DWG™ files.
View video✓ ✓ ✓ SketchBook® DesignerUse freehand drawing techniques to create breakthrough conceptual design sketches for AutoCAD software.
✓ ✓ ✓ ShowcaseTurn AutoCAD models into 3D rendered presentations to share live, online, or on mobile devices.
✓ ✓ ✓ MudboxCreate detailed 3D design concepts by sculpting and painting 3D objects with your mouse.
✓ ✓ ✓ 3ds Max DesignCreate cinematic-quality rendered animations and simulate lighting analysis.
✓ ✓ Alias DesignPower your creative design process with exceptional surfacing capabilities and preferred modeling tools.
✓



